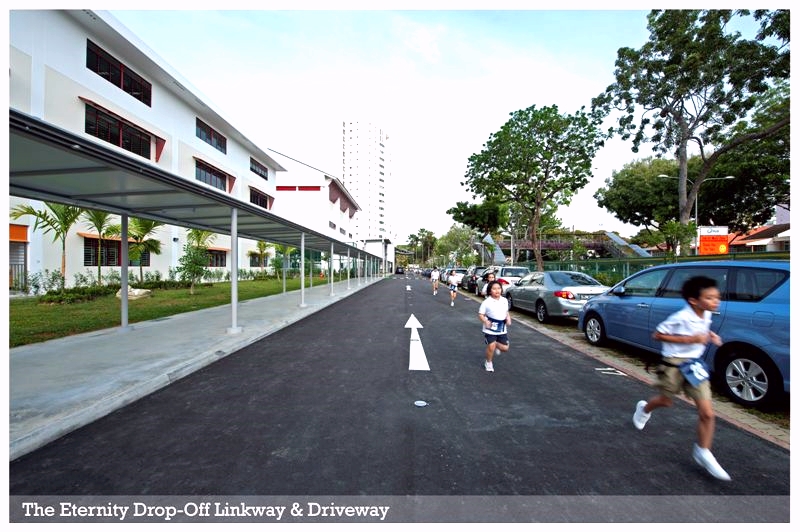KONG HWA SCHOOL
SINGAPORE
Project Type: Institutional (School) Client: Singapore Hokkien Huay Kuan, Ministry of Education Main contractor: Guan Ho Construction Co. Pte Ltd Project Manager: PMLink Pte Ltd Quantity Surveyor: Faithful & Gould Consulting Engineers: TEG Engineering Consultants, PTP Engineers
THOROUGHLY MODERN, CULTURALLY GROUNDED
The blueprint for the school’s upgrading, which consists of a new 6-storey classroom block and a new 6-storey teaching cum administrative cum ancillary facilities block, in addition to A&A to existing facilities, was completed in about 17 months in a single phase.
State of the Art Facilities
There are in total 46 new and redesigned classrooms and 12 customized teaching rooms. Other new facilities include a two-classroom size Student Care Centre with separate water & electrical meter for pupil welfare, integrated Performing Arts Studio, Band Room, Dance Studio & PAL Rooms to facilitate performing & visual arts learning. plus to develop life skill.
A 300-capacity Lecture Theatre with retractable seating system, which doubles up as dance studio & multiple usage room, further enhances the pupils’ learning experience. Teaching staff’s facilities have also been upgraded with the provision of Family Room, Staff Changing Rooms, Staff/Parents/Vendors Meeting Room, enlarged Staff Lounge and Staff Resource Room, and a 120sqm Teaching Lab.
A total 25 nos. of wireless LAN points have been provided to prepare the school for the wireless & iPad generation. The integrated performing stage at the Media Resource Library comes equipped with intelligent lighting, sound reinforcement and video recording systems. 2 HVLS fans have been installed at the enlarged MPH.
New-Generation Indoor Sports Hall
To conduct all-weather PE lessons, to promote sports education and to encourage play and fitness activities, a 2-storey competitive Indoor Sports Hall, surrounded by a 4-lane and 200m-length synthetic running track, plus outdoor and indoor fitness equipment and facilities were also provided. Pupils can simultaneously carry out science research projects with the installation of new hydroponics, butterfly garden and the solar panel system facilities. These and other potential outdoor science-themed facilities, located at the 4th storey level Outdoor Experiential Learning roof terrace, are in full view from the Science Rooms which have the full-width sliding & folding glass doors.
Looking Forward, For the Next Generation
The upgraded Kong Hwa School will become a template for the new generation primary schools, whereby learning spaces, facilities and resources are designed to complement the new teaching approaches and whereby they are ready for the crucial transition and to embark on a more holistic learning journey.











